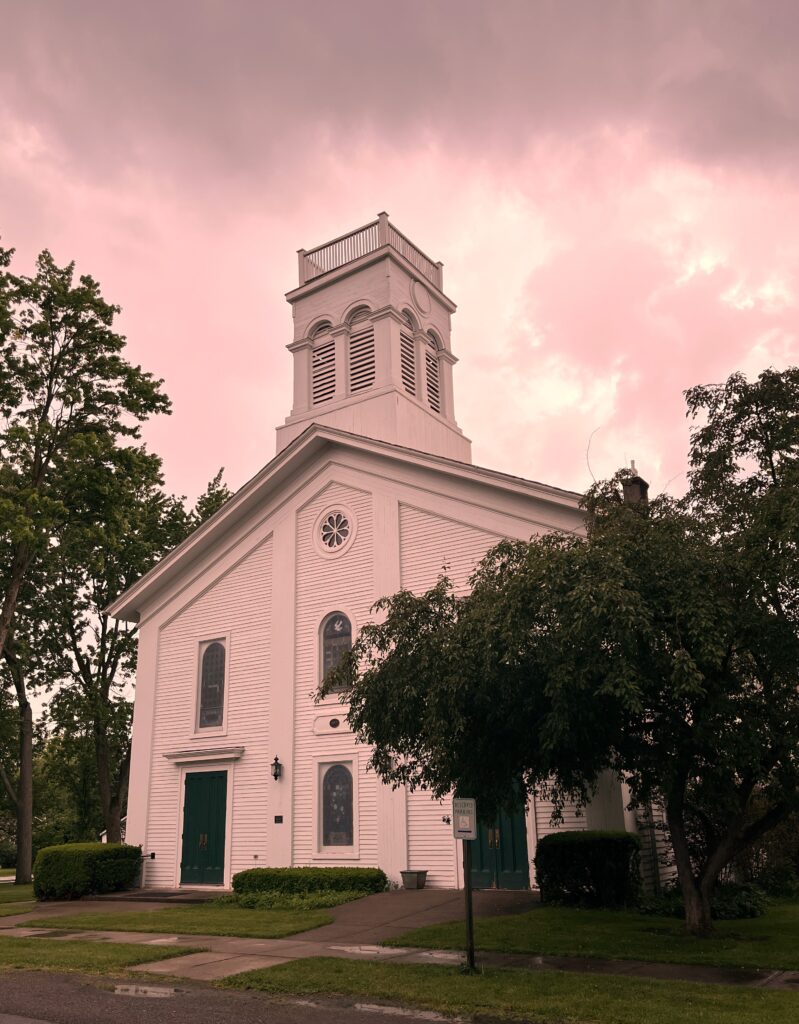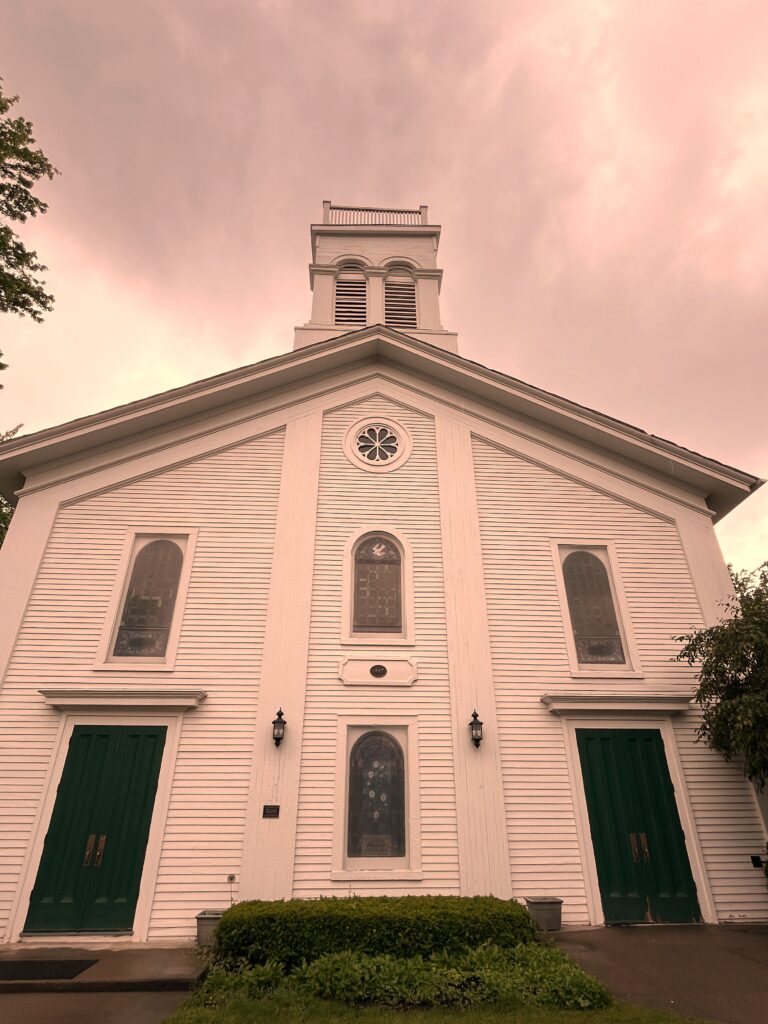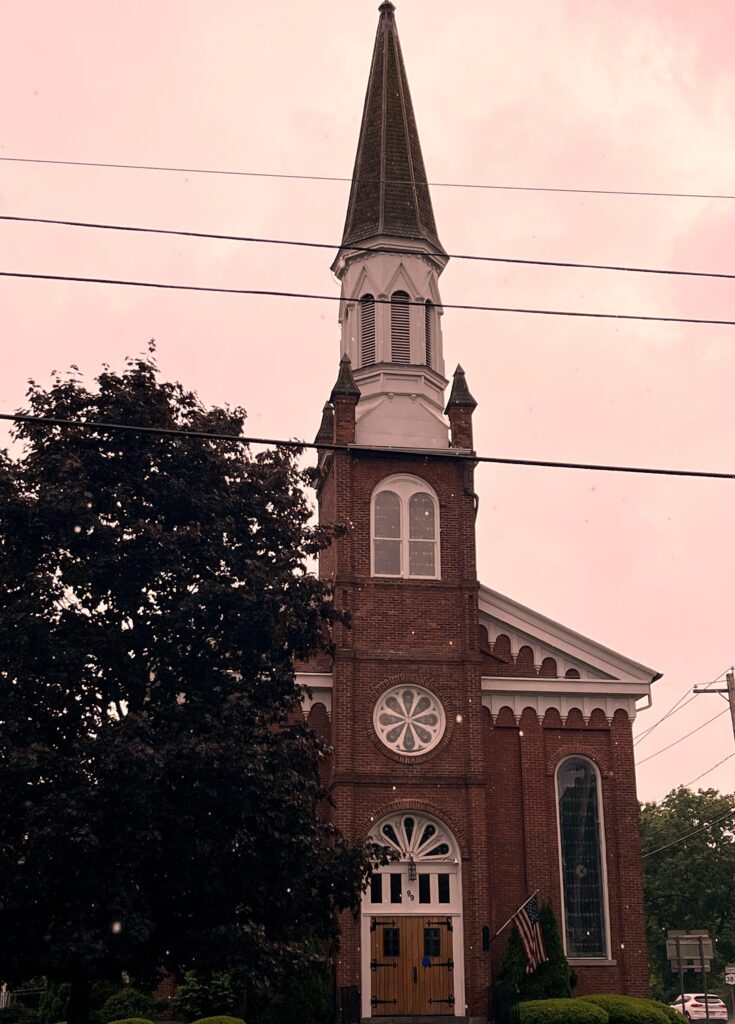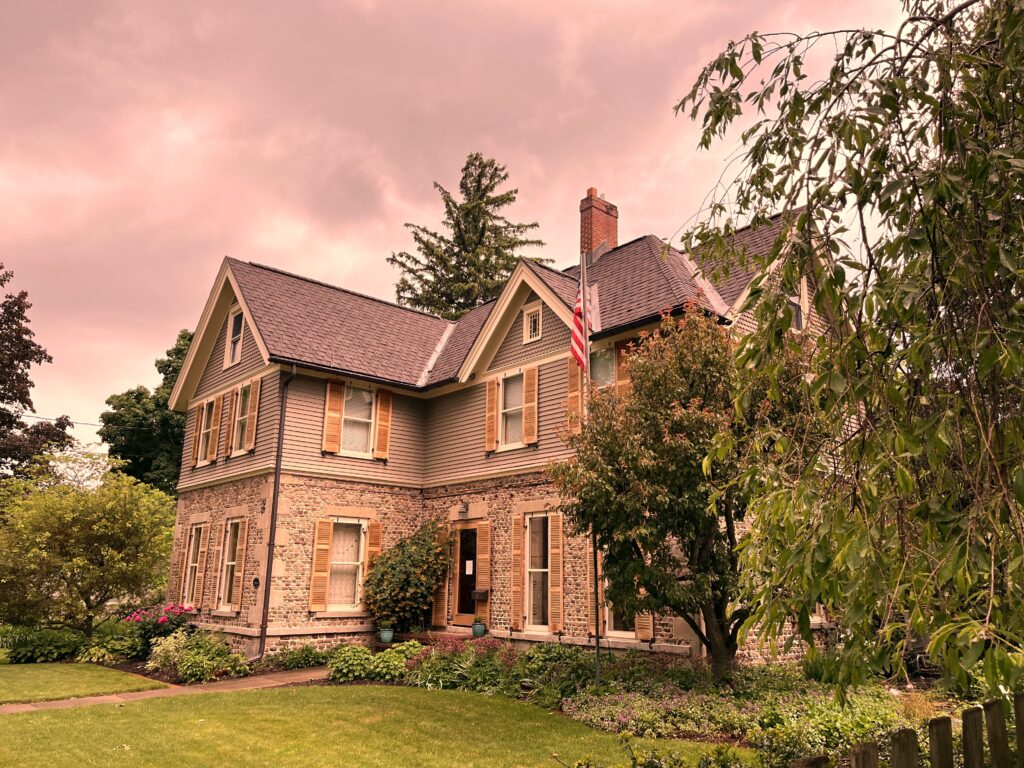
About a twenty minute drive from Spencerport is the village of Scottsville, NY. On its outskirts is the ice arena where our nephews played their Memorial Day weekend hockey games. Each boy’s team played a game, with an hour in between. The rink was, as I’ve mentioned, quite frosty. Despite the blanket I shared with my sister-in-law, a couple of my fingers were going numb well before the halfway point. To warm up and take a break, and because my husband knew I’d appreciate a look at the old buildings, we went on a drive through the main streets of Scottsville.
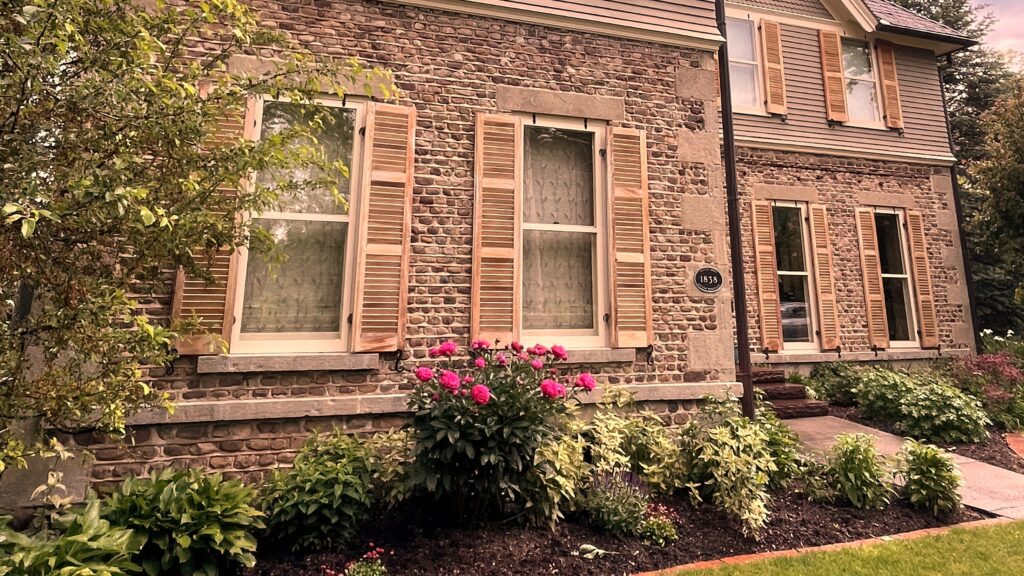
The area in and around the town contains a number of houses that stand out for their unusual textured appearance. What looks from afar like an odd sort of brick turns out to be small, rounded stones, neatly set in straight rows of mortar. The rocks were tumbled smooth during the long process of glacial shifting and melting that occurred thousands of years ago at the end of the last ice age. As the prehistoric glacial Lake Iroquois gradually gave way to Lake Ontario, the easternmost of the Great Lakes, many stones were deposited in what is now the greater Rochester area. Early nineteenth-century settlers, clearing the land for farming, uncovered and collected the numerous small stones. They were conveniently at hand, and they gave rise to the cobblestone houses of upper New York state.
The first floor walls of the home above were made from cobblestones. The house has a plaque bearing the date of 1838. Many cobblestone dwellings date from around this time. Only one such home remains in the city of Rochester itself (at 1090 Culver Street). It’s been vacant for a while and has fallen into disrepair, but an effort toward its preservation is under way. About seven hundred cobblestone buildings are thought to survive in the area around Rochester. There’s a Cobblestone Society and Museum near the town of Albion, about thirty-five miles northwest of Scottsville.
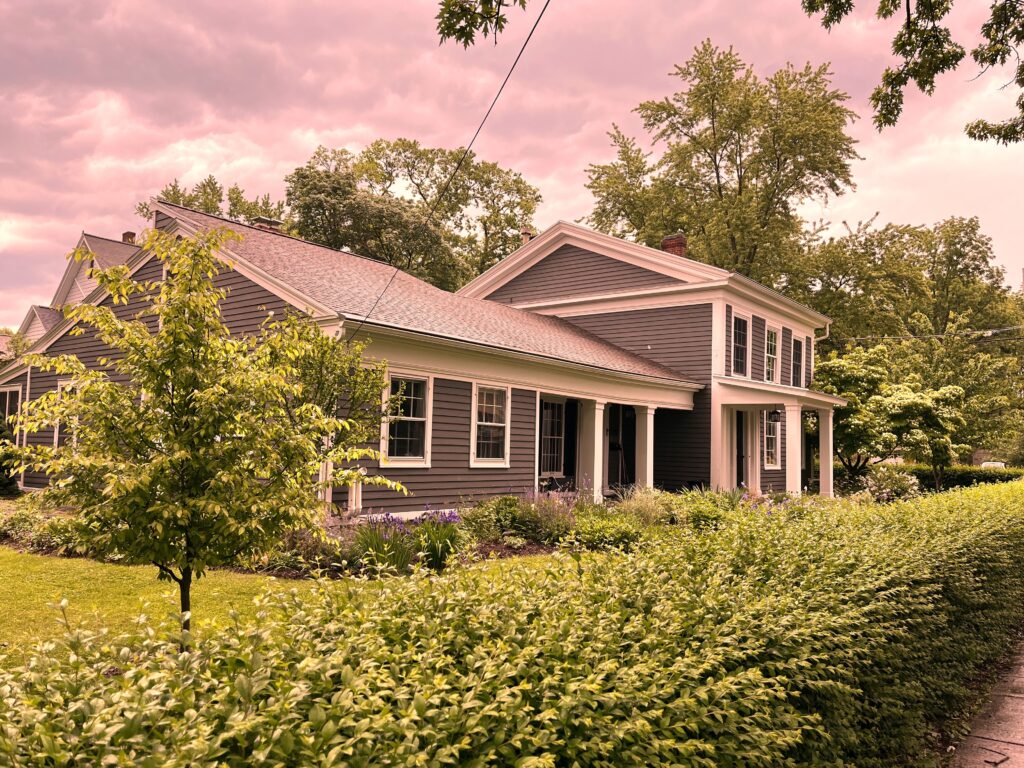
Scottsville’s Rochester Street Historic District encompasses forty-one homes, many, like the one above, dating from the 1830s – 50s. Most were built in the simplified Greek revival style popular throughout the U.S. during these decades.
Running through the center of Scottsville is tranquil Browns Avenue, where a couple of historic churches are set among the homes. Located at #1 on the street is Union Presbyterian Church. While the congregation was organized in 1822, the present white frame building dates from c. 1850. The spare, gabled facade is a simpler, flatter version of a Greek or Roman temple, the flat pilasters recalling Doric columns. The four arched, stained glass windows, single round rose window and two tall doors are placed with perfect symmetry. The central block is topped by a short bell tower, in which round-headed arches are supported by a sturdy Doric colonnade. The railing around the tower suggests its use as a lookout post for scenic views of the surrounding town.
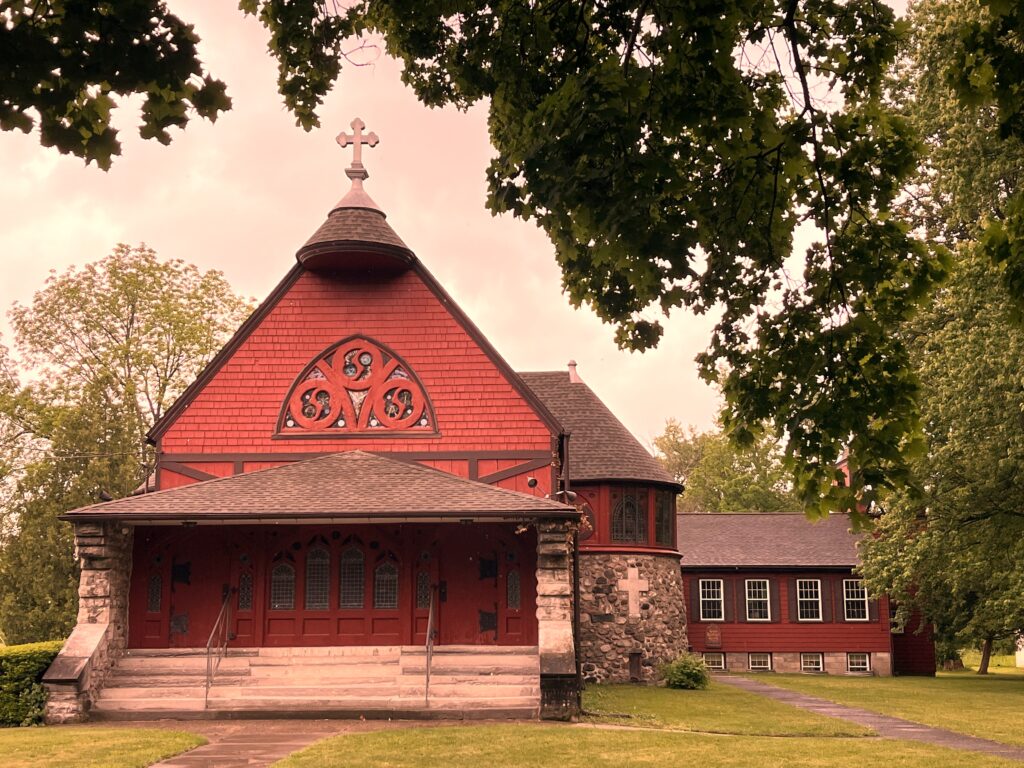
Just a bit further down Browns Avenue, at #9, is Grace Episcopal Church, which dates from 1885. It was designed by Harvey Ellis, a local architect known for several buildings in the area, including Rochester City Hall. Ellis was influenced by the medieval revival style known as Richardsonian Romanesque, after the architect Henry Hobson Richardson. Richardson’s buildings are characterized by a sense of ground-hugging weightiness, even when topped by soaring towers. They typically feature an interplay of earth tones and heavy textures in their use of rough-hewn stone and contrasting colors, as in Boston’s Trinity Church* from the 1870s. The Richardsonian influence is evident in Scottsville’s Grace Church in its low-slung, Latin cross plan, wide, heavy porch, and its use of mixed materials. The rough lower level is composed of local fieldstone, arranged randomly, not in neat rows as in the cobblestone homes. It contrasts with the upper frame section, faced with wooden shingles and painted rusty red. The side walls contain windows of stained glass. I love the bold Trinitarian design of the scrollwork of interlocking circles within the central arched window above the porch. The cross-topped conical form at the peak of the gable rather resembles a floating, festive hat.
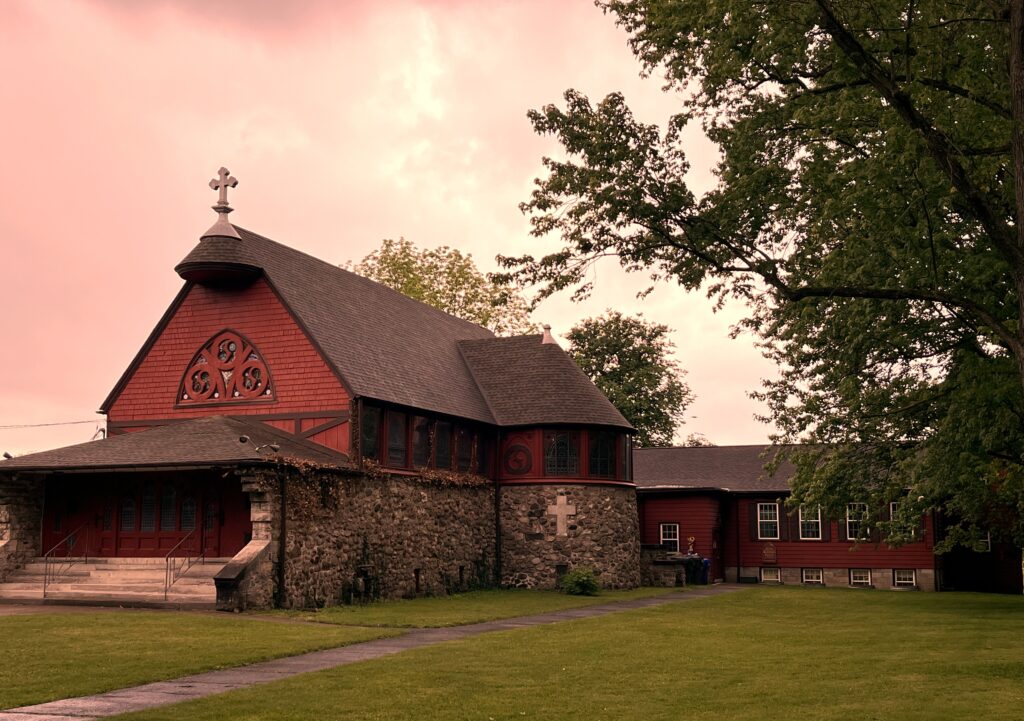
About a half mile away, at 99 Main Street, is the Roman Catholic Church of St. Mary of the Assumption. Dating from 1855, it owes its existence to Irish immigrants of the area. In its emphatic verticality, the church offers a striking contrast with the low, horizontal form of Grace Episcopal. With the tall, spire-topped central tower and elongated, arched windows, it reaches confidently for the sky. The brick corner piers atop the tower, each with its own mini-spire, further accentuate the sense of upward motion. The central block resembles an imposing Romanesque fortress. The heaviness of the dark brown brick is offset by touches of snowy white. The delicate arcade below the entablature and the gable reminds me of daintily applied royal icing on a chocolate cake.
The architectural gems of little Scottsville, like those of Spencerport, offer proof of the unexpected and often overlooked beauty of many an American small town. There’s no need to cross an ocean, or board a plane, to take in sights well worth seeing. Remarkable monuments that testify to the diversity and ingenuity of our predecessors may be right under our noses!
**********************************************************************
*Another important example of Richardsonian Romanesque in the area is the central building of the Richardson Olmsted Campus in Buffalo. It was designed by Henry Hobson Richardson in the 1870s as the Buffalo State Asylum for the Insane. Now it’s being restored as the Richardson Hotel.

